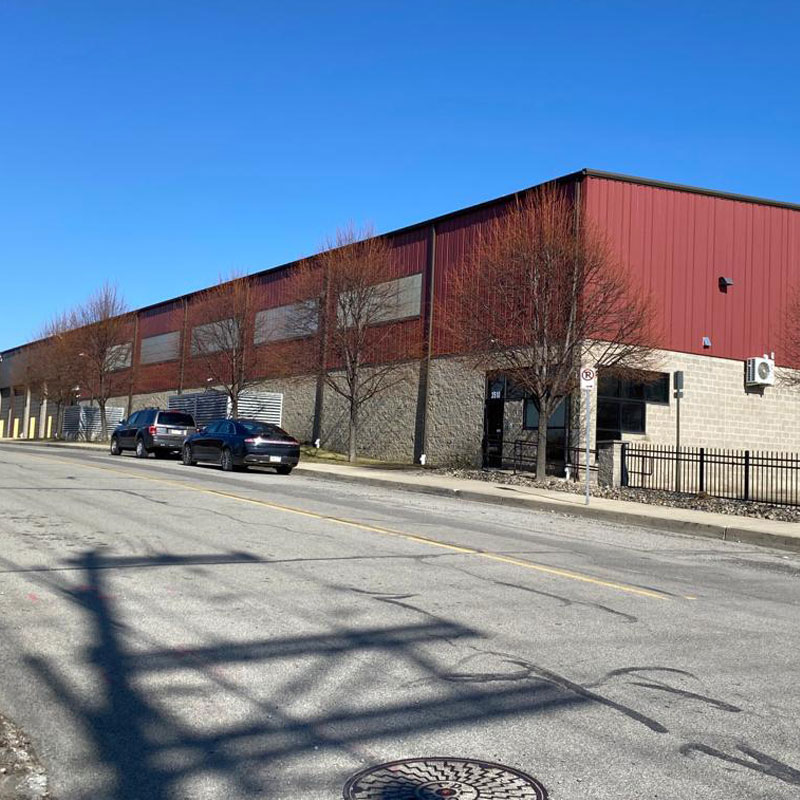
Flex Warehouse
Architect: Ralph Alster | Pittsburgh PA
A new 34,000 Square ft. flex warehouse in Pittsburgh for multiple tenants. The building is a rigid steel frame structure with masonry and steel cladding.
The structural scope included deisgn of spread footing, masonry grade wall, concrete loading docks, entrance steps and interior partitions.
